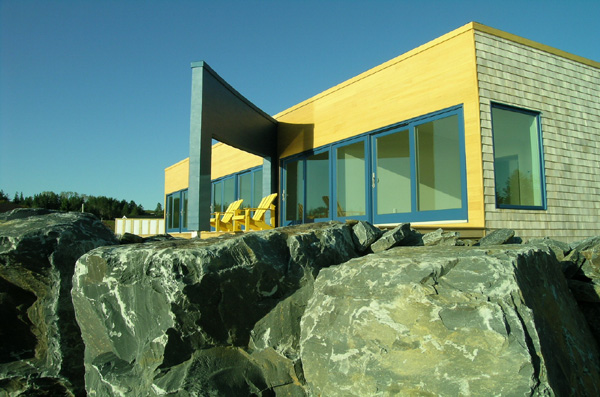"Bluenose" House
This summer retreat in Lunenburg, Nova Scotia was designed to maximize the dramatic harbor views while blending harmoniously into the native landscape. By setting the house on caissons above high tide, we could minimize the break wall as well as the impact of the foundation on the native landscape. We started with a simple rectangular plan but then transversed the plan with a dramatic curved wall that is reminiscent of the hull of the bluenose ships found sailing in the harbor. This curved wall also acts as the fulcrum between the public and private spaces of the house. The facades are clad with cedar shakes and clapboard siding. These materials defer to the coastal architecture of the nearby town, but are articulated in a modern idiom.Owner: Private Residence
Location: Lunenburg, Nova Scotia
Area: 1500 sf
Budget: Withheld at Owner's Request
Completed: 2007





